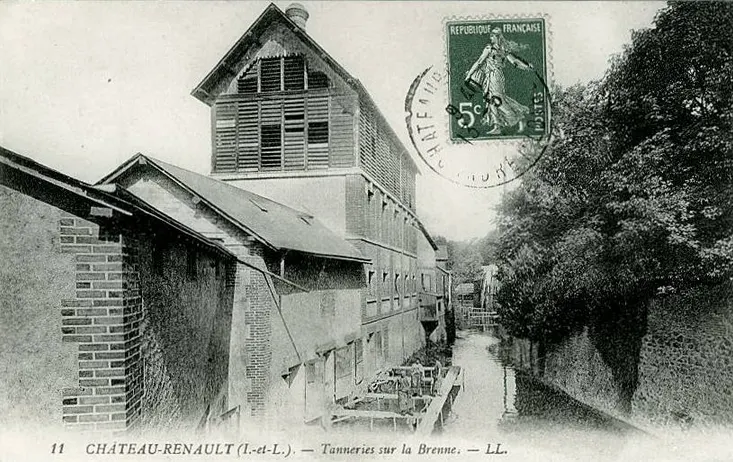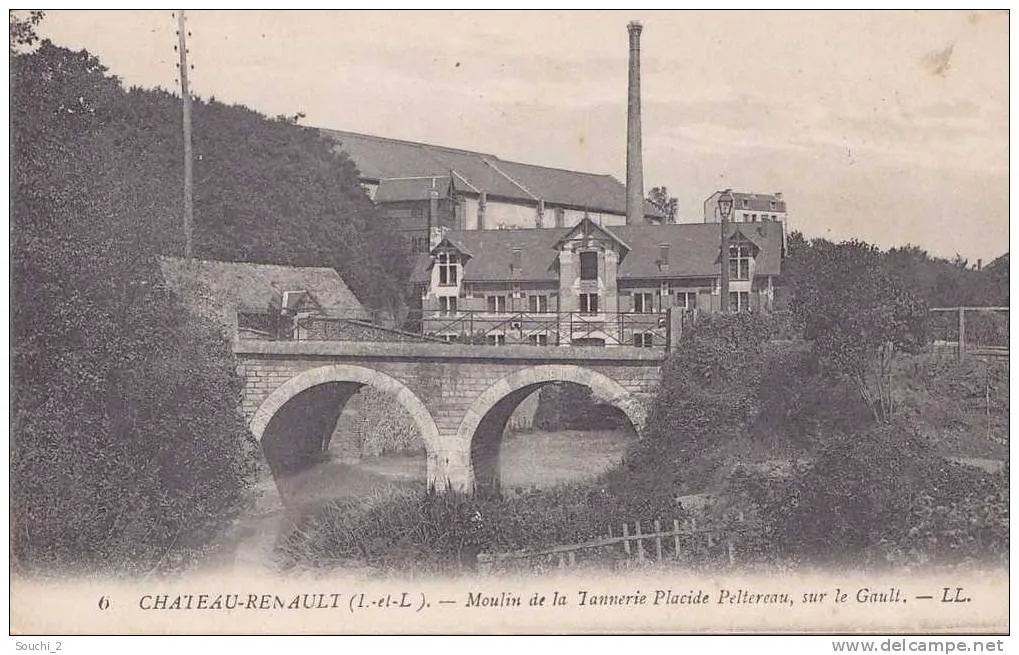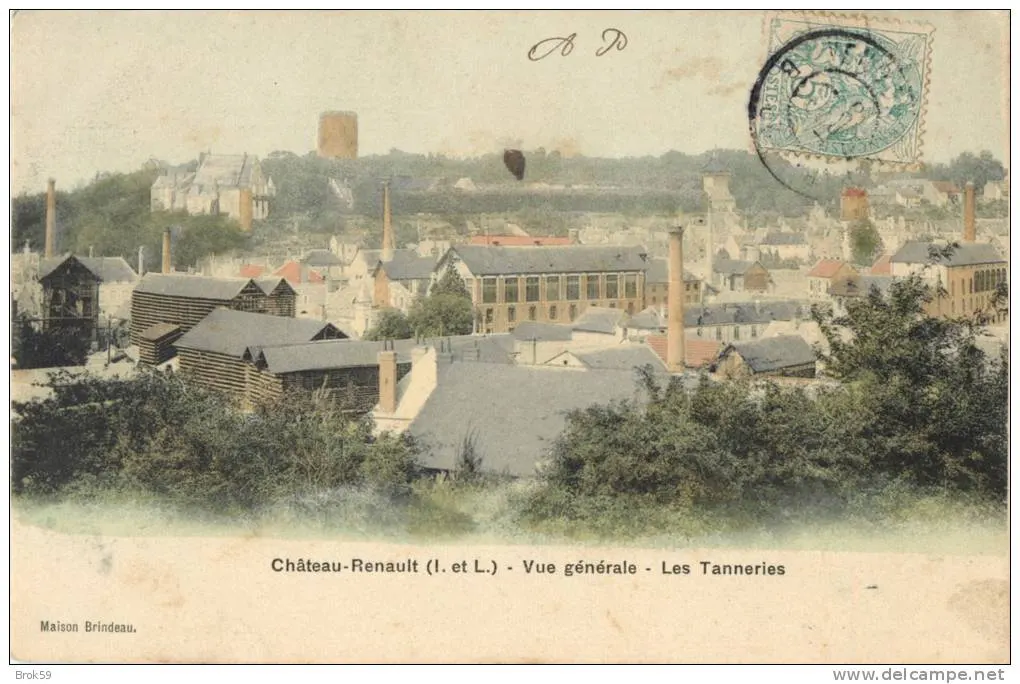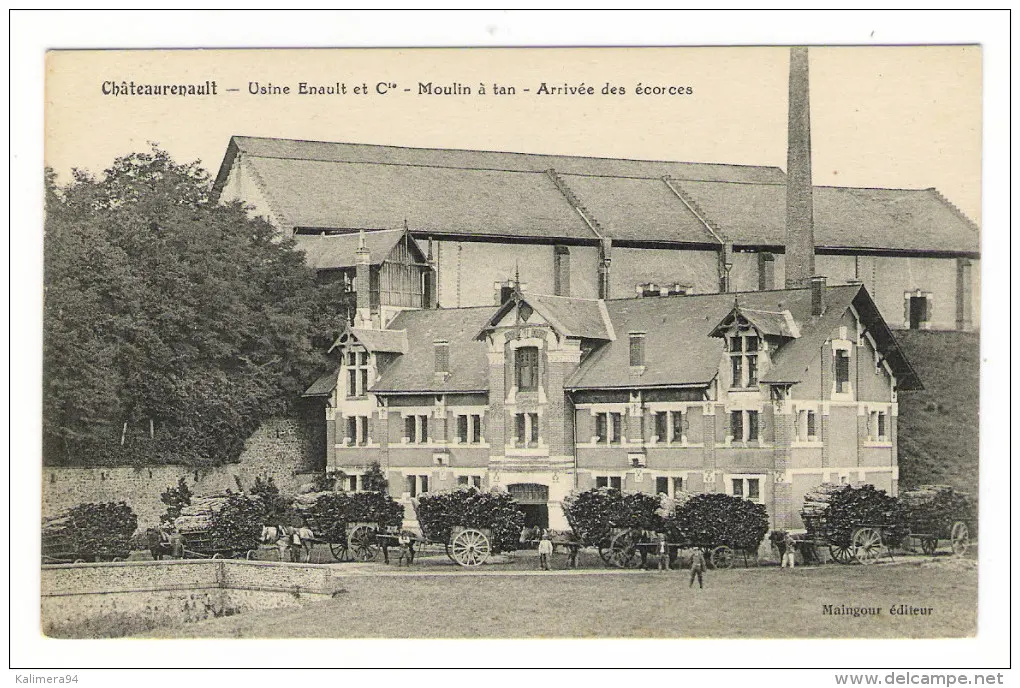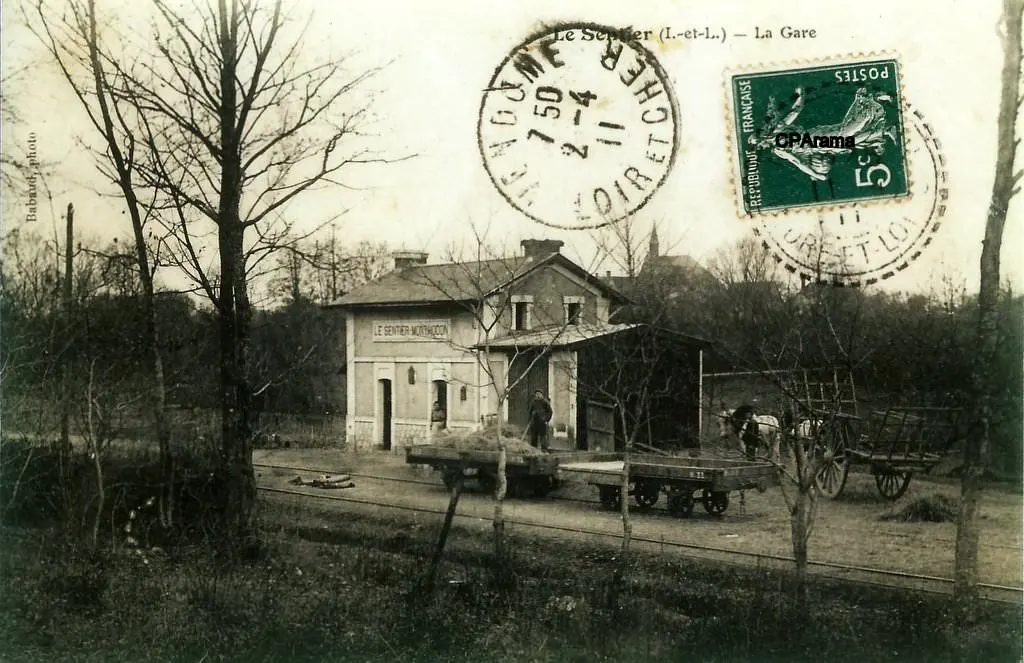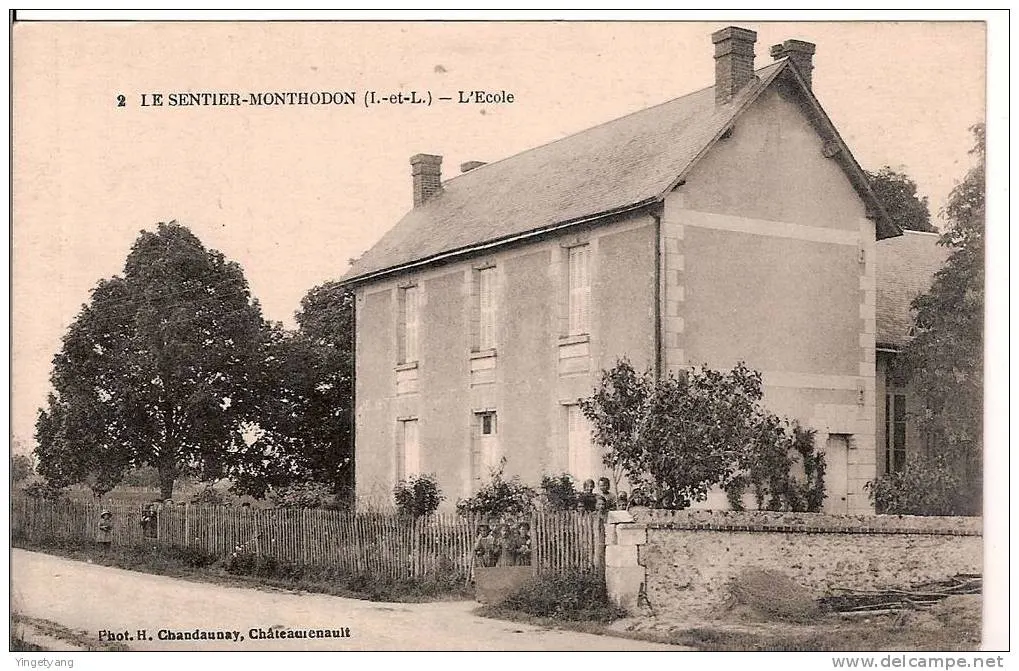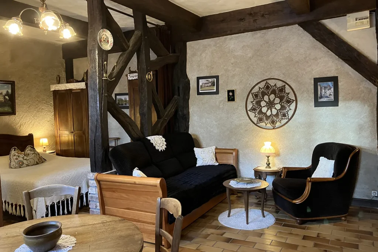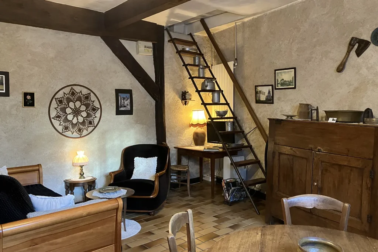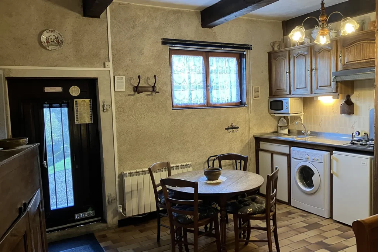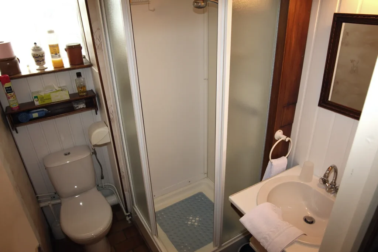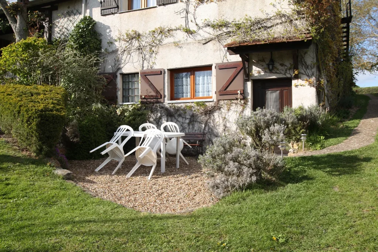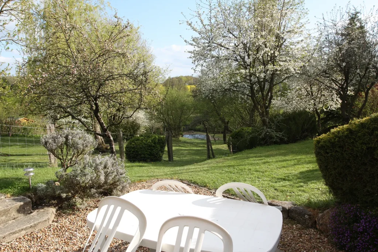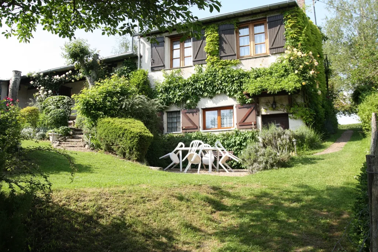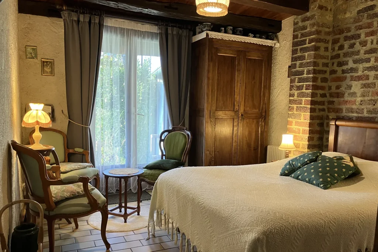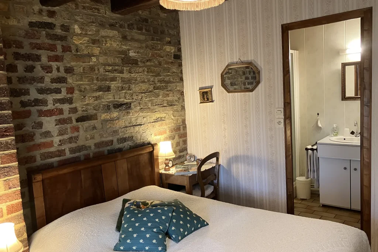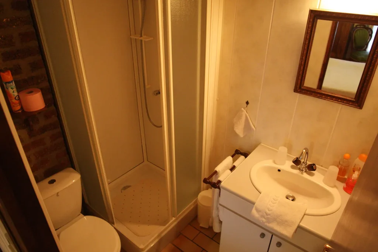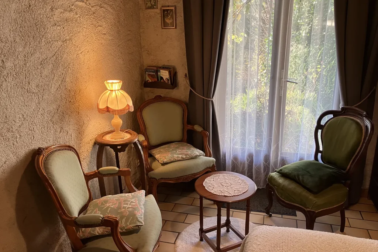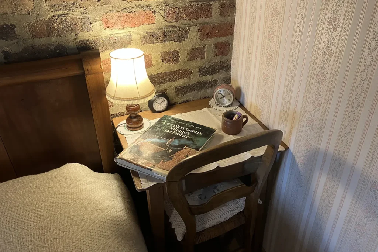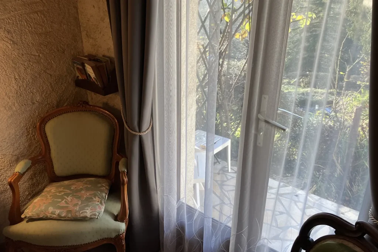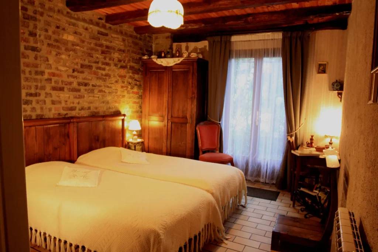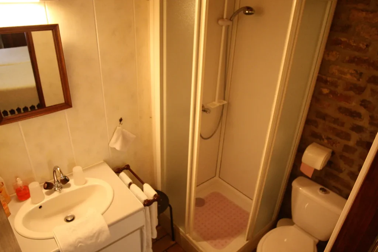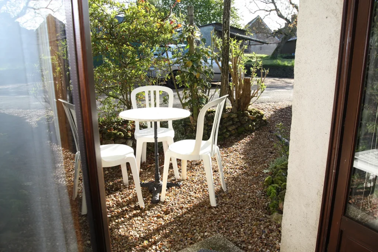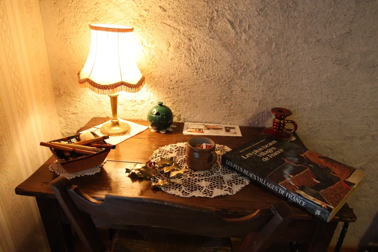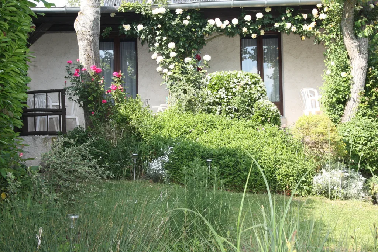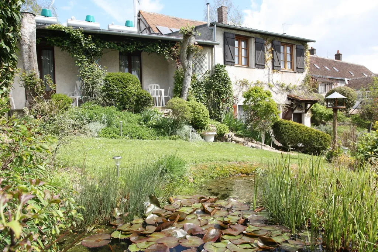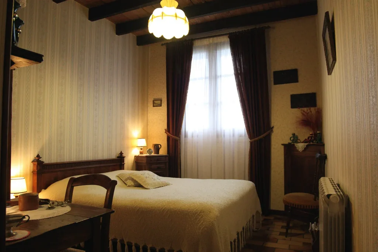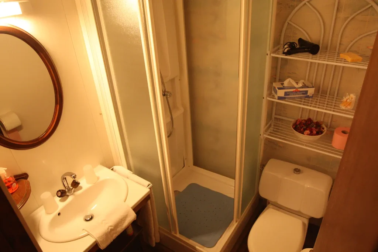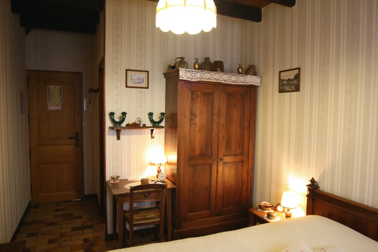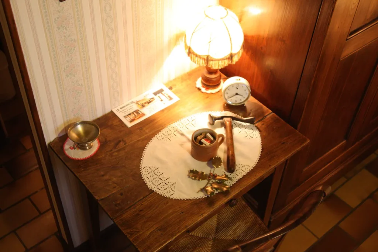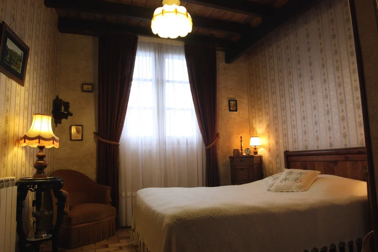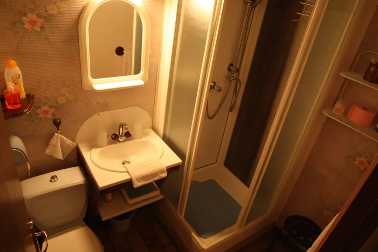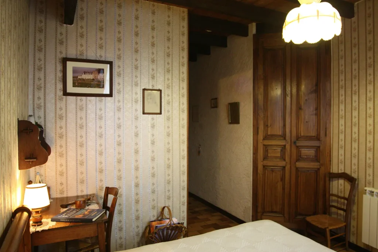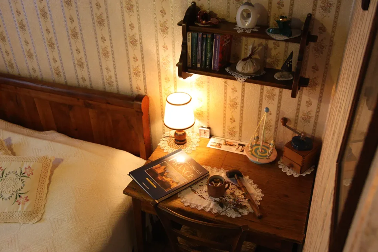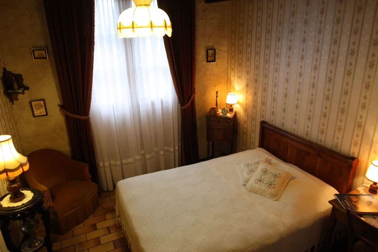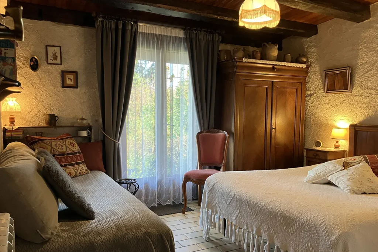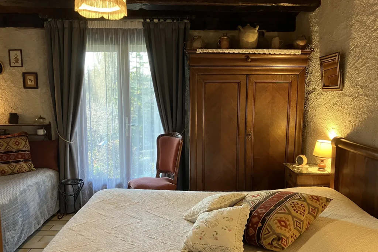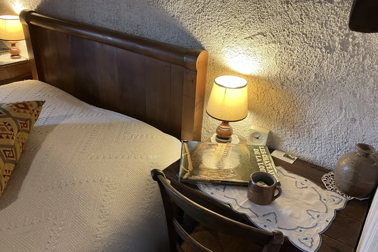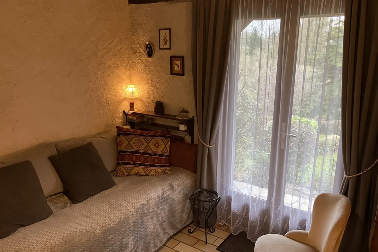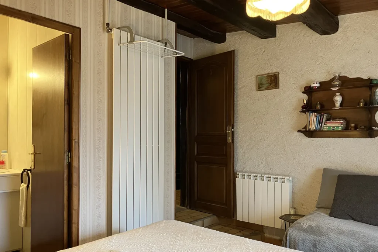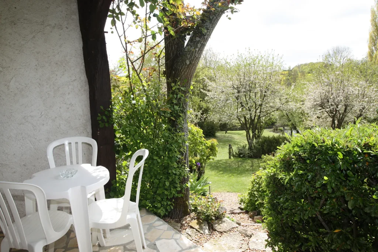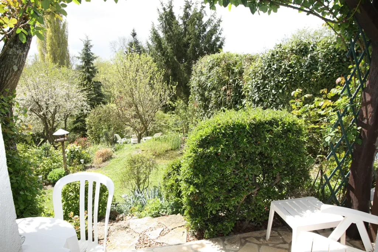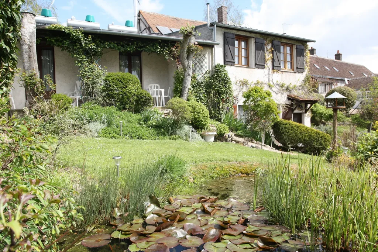Our story
Discover the history of the Maréchalerie
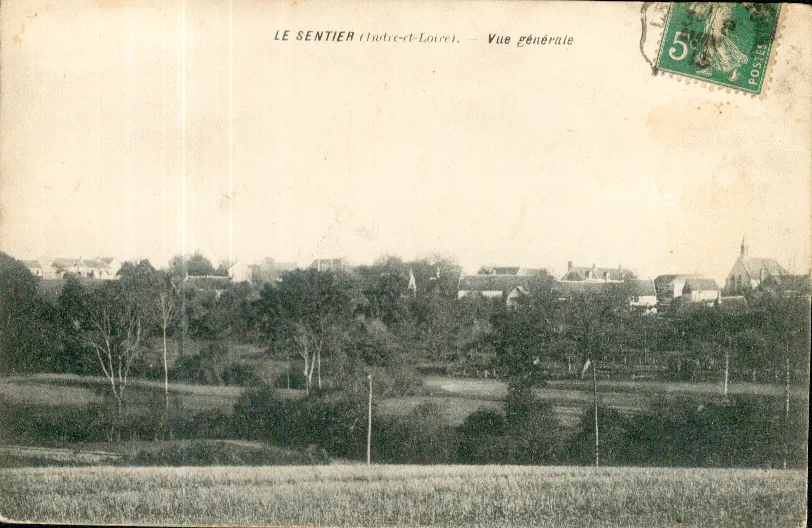
La Maréchalerie was the name of the farrier’s workshop. It was there, in his forge, that he made horseshoes which he then fitted to the horse’s hooves. This workshop dates from the 18th century…
After the 39-45 war, having fewer and fewer horses, Mr. MOUNIER, the former marshal, began to manufacture wheelbarrows and trailers. He was the first to have a telephone in this small hamlet of around fifty families. It was number 1 on the PATH!…
And then this workshop was abandoned for 25 years.
At the end of 1989, having fallen in love with this pretty valley, we moved into the house right next door…
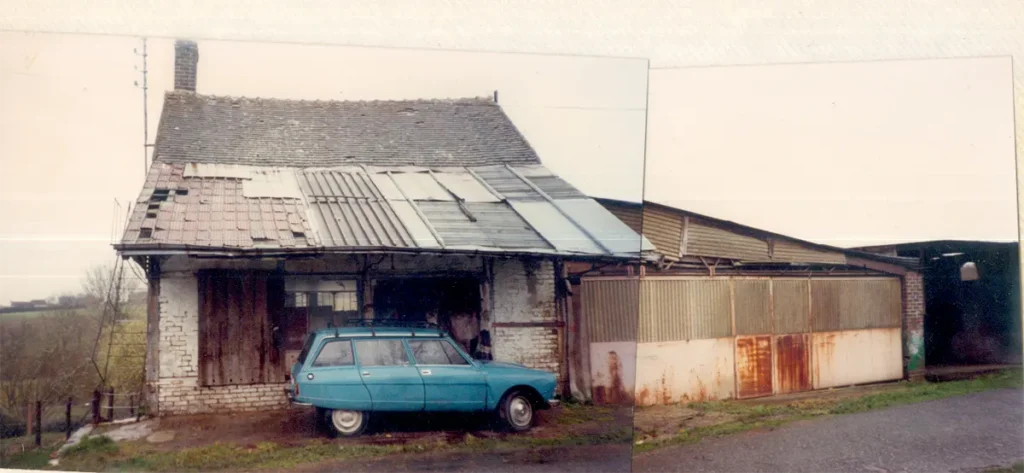
Purchase of land of 917 m2 with this former farrier's workshop then in poor condition, abandoned for almost 30 years... 1991/1992: Renovation of the main building to make 4 guest rooms and a large dining room , to the great pleasure of its previous owner (Mrs. MOUNIER then 89 years old…..)
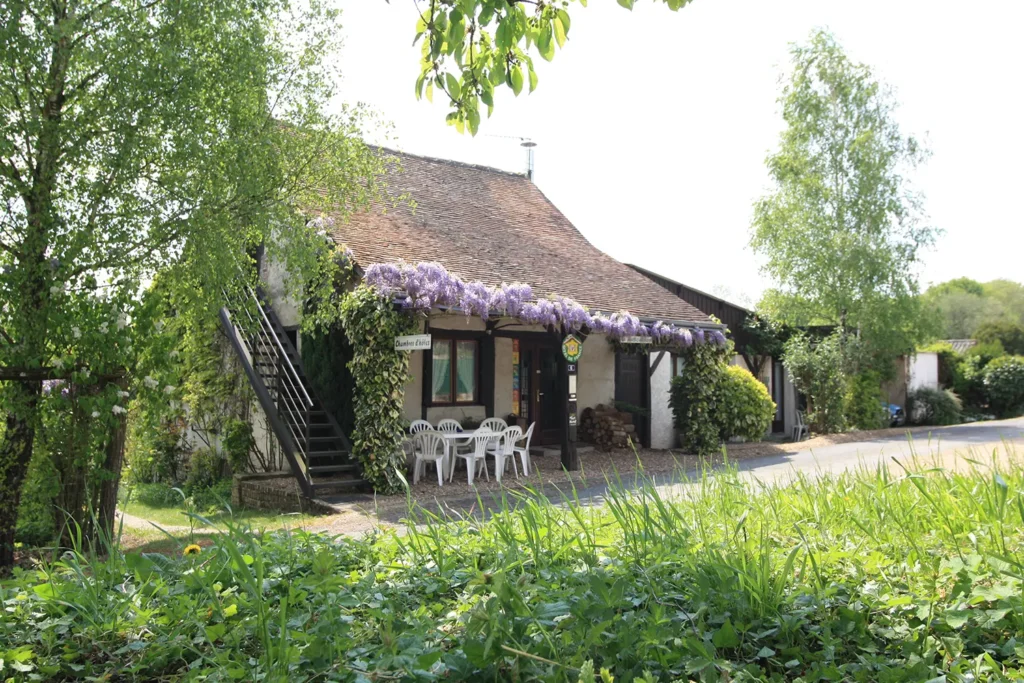
Renovation of the annex building, increasing the capacity of the house to 15 people, with 5 bedrooms including a suite and a studio on the ground floor.
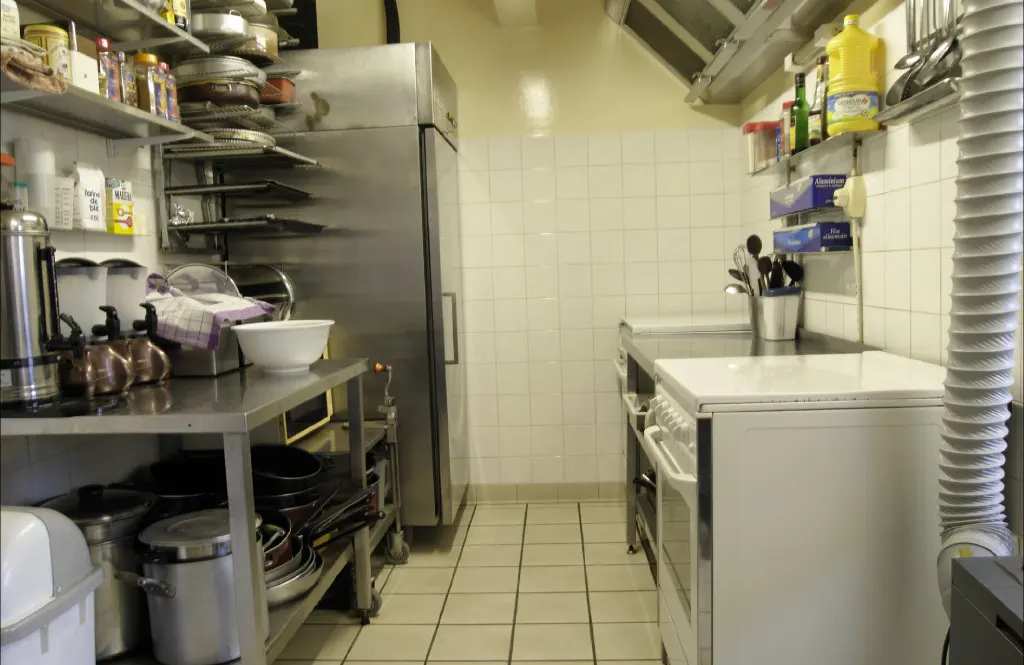
Installation of a professional kitchen meeting health standards…. 2002: Compliance of autonomous sanitation installations: 10 m3 all-water tank, 800 liter grease filter, 100 m² vertical draining sand filter, etc.
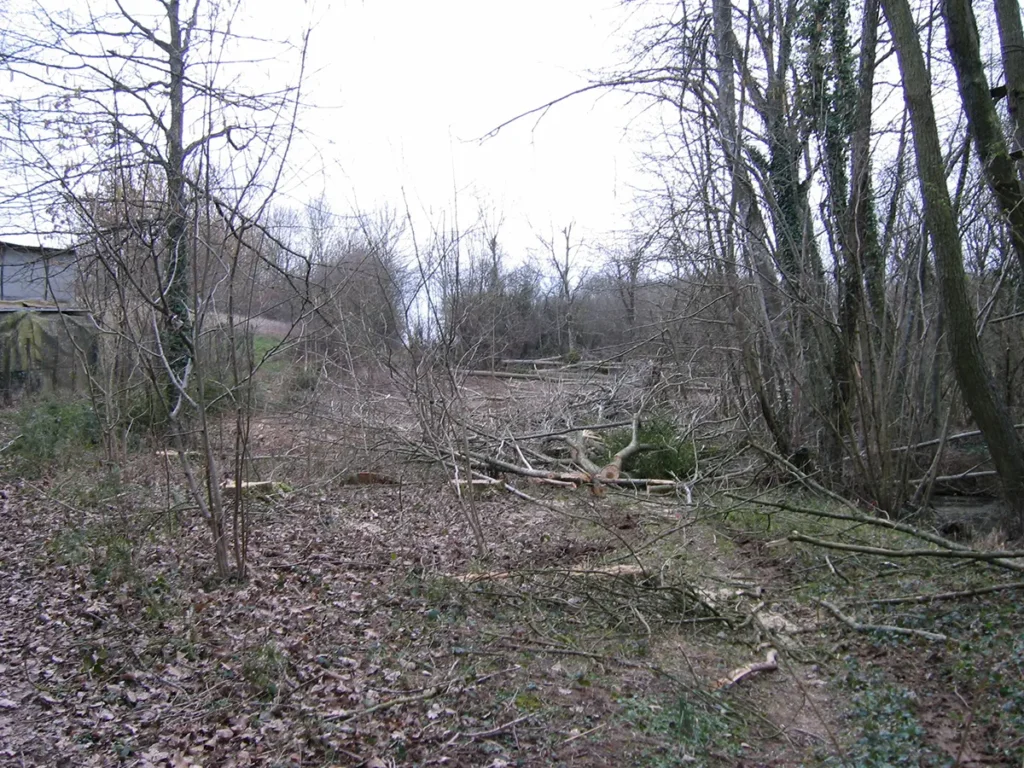
Various purchases of plots of land, which had to be cleared and developed...the surface area of approximately 1000 m2 then increased to nearly 2 hectares in one piece in 8 purchases over nearly 20 years
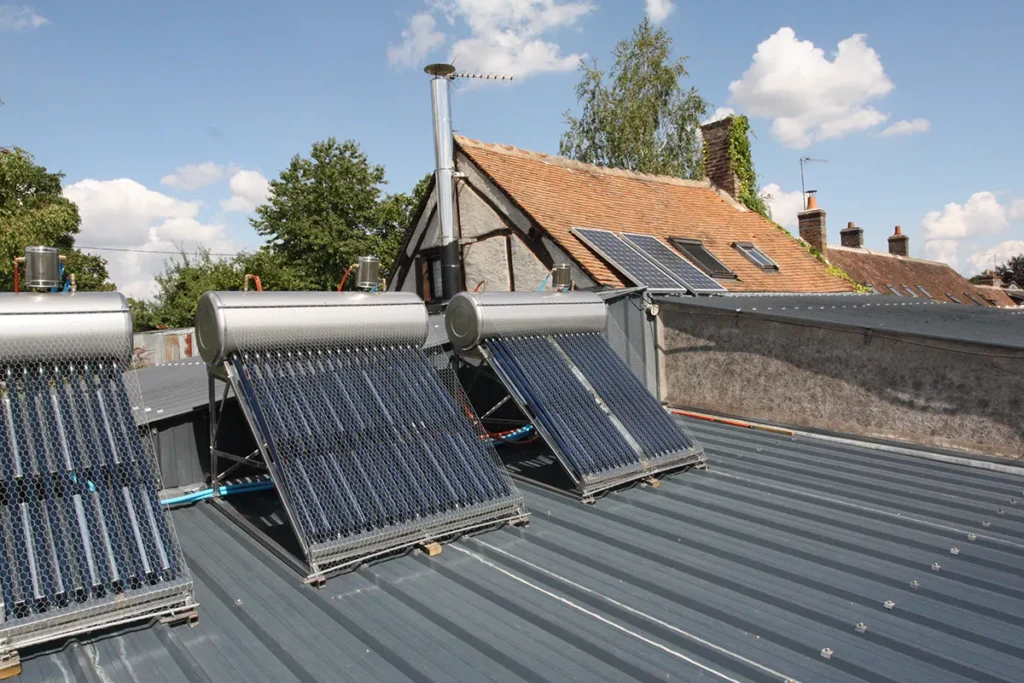
Installation of 3 solar water heaters, wood central heating and emergency system with batteries and solar panels. Winter 2011: creation of a bridge over the stream, allowing passage with the tractor and connecting the entire property.
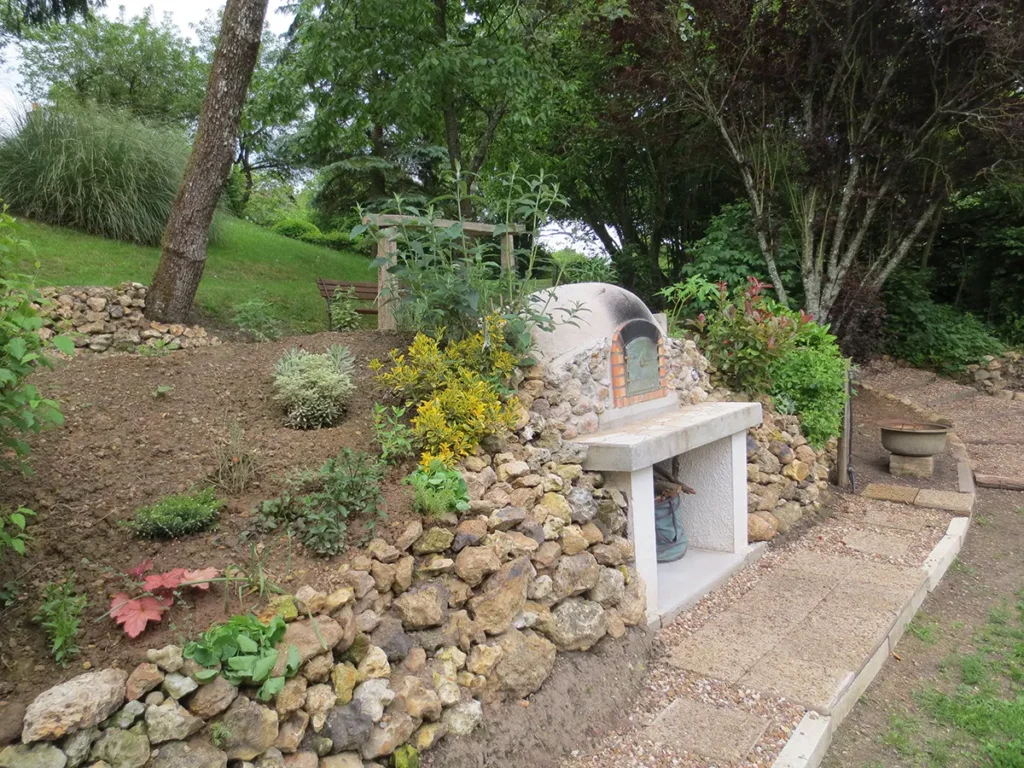
Start of permaculture cultivation and installation of a bread-pizza oven integrated into the garden hillside. 2016: creation of a new exterior fireplace for an additional Godin stove in the central room, then creation of an orchard with 25 fruit trees and finally creation of a crossbow shooting range
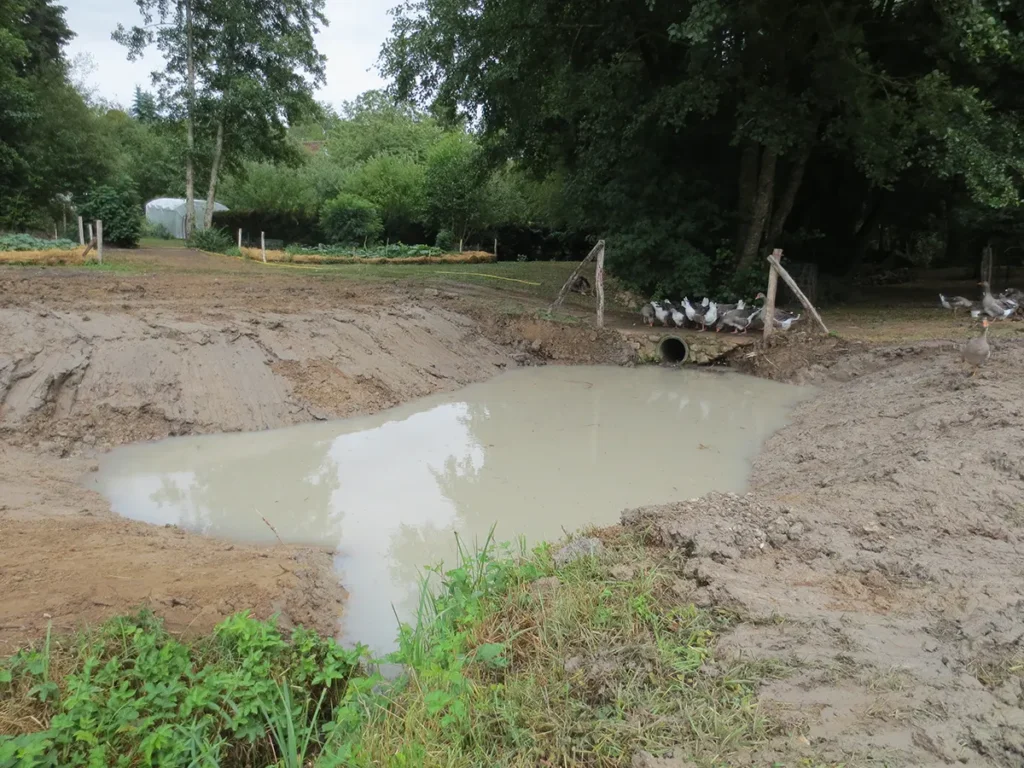
Purchase of a semi-professional crusher with the aim of using the crushed material in permaculture and creation of a small workshop with forge and anvil. 2018/2019: Arrival of our 2 dwarf goats and increase in the number of geese to a total of around 35 to maintain the meadows...creation of a small pond for geese and permaculture, fed by one of our sources…
About the village: Le Sentier was a village in its own right until 1822. By royal decree, the village was attached to MONTHODON, 5 km away and dependent on a different priory. The angry residents went out of their way to be attached to the village of BOULAY 3 km away, which was in the direction of the town of CHATEAU RENAULT (capital of leather in the 19th century) and above all which belonged to the same priory…. Despite everything, nothing was done and in anger all the inhabitants changed their religion and became Protestants!!!!! The abandoned Catholic church was deconsecrated and sold to an individual. A small Protestant temple was built in the hamlet and the last service was a wedding celebrated in 1981…
And then finally there is you, who every day participate in the writing of this story…
